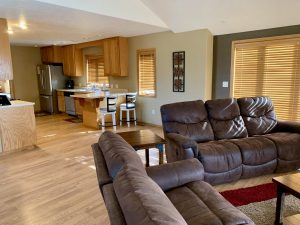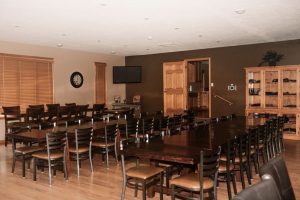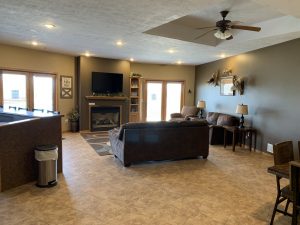Lodge
Bedding and towels are provided throughout the lodge
WIFI is available in the main lodge
ATM is available in the event center
Main Level South Wing
 3 bedrooms –
3 bedrooms –
- 1 with 1 king bed
- 1 with 1 queen bed and 1 bunk bed (twin on top and twin on bottom)
- 1 master with 2 queen beds, a sofa, and a 50″ TV
- 2 bathrooms- 1 master w/tile shower and whirlpool tub and 1 shared bathroom
- Full size kitchen that includes; gas stove, fridge, microwave, dishwasher, and dishware
- Dining room – seating for approx. 20-30 people
- TV lounge – 60″ flat screen with DVD access
- Electric fireplace
- Washer and dryer
Main Level North Wing
- Large commercial kitchen- fully equipped – commercial fridge/freezer
- Reception/dining area with seating capacity for around 75 people

- 2 highchairs & 1 booster seat
- Coffee maker
- 50″ flat screen TV
- Dishes and glassware
- 2 – bathrooms – north one in dining room is handicap accessible
- Front porch area with tables and chairs
- Gas grill
- Ice maker
- Large 16 x 20 deck overlooking the entire property
Basement/Lower Level
- 6 large bedrooms-All have a private bathroom and shower
- 4 bedrooms with 2 queen beds

- 1 bedroom with 2 queen beds and 1 full bed
- 1 bedroom with 1 queen bed, 1 full bed, and a bunk bed (full on top and full on bottom)
- 4 bedrooms with 2 queen beds
- Center lounge area with bar and 60″ flat screen TV
- Fridge, dishwasher, and microwave
- Gas fireplace
- Poker table
- Patio doors lead to a cement pad overlooking the lake w/tables, chairs, and a fire pit